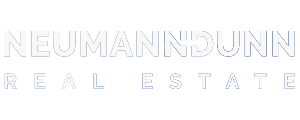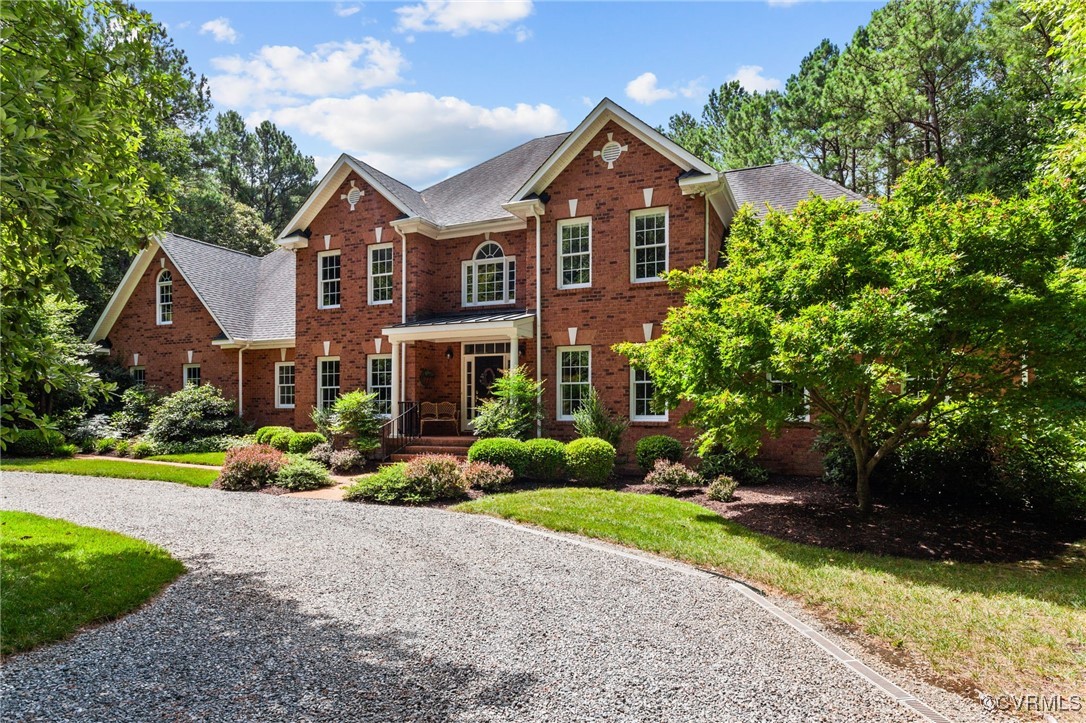Main Content
- Beds 4
- Garage 3
- Baths 3.5
- sqft 3,551
- Status Active
- Year Built 2004
- Property Type House
About This Property
Wow! The perfect ALL-BRICK house in the ideal location! This beautifully maintained home checks off everything on any wish list. Situated on over 3 acres, offering privacy but is still convenient to shopping, restaurants and quick access to major highways. This home features a lovely kitchen with cherry cabinets, granite countertops, a pantry, recessed lights, and a breakfast bar island and is open to the family room, offering a gas fireplace and built-in entertainment center. The Primary bedroom is conveniently located on the first floor and has a WOW factor with an adjoining office with built-in cabinets, hardwood floors, tray ceiling, crown moulding, ceiling fan and a huge walk-in closet with organizers and a luxurious attached bath with a soaking tub, double bowl vanity, separate shower with a glass block surround and recessed lights. The large laundry room has cabinets, a sink, and a built-in ironing board. On the second floor, you will find 3 additional bedrooms. One is currently being used as a craft room and has a large walk-in closet, carpet & ceiling fan with light. Bedroom 3 is carpeted and includes an en suite bath. It could be used as a 2nd-floor primary suite, plus access to the walk-in, floored attic space. There is also an unfinished room above the garage with private stairs offering an opportunity for a multitude of uses - media room, work-out space, great room, etc. The third-floor attic is floored and great for storage. Additionally, there is an attached 3-car garage with a workshop area, a screen porch, and a patio. Also, a transfer switch for a generator, irrigation, gutter guards, central vac, Xmas tree light package, and in-ground drains for rainwater runoff. This home has it all!






































