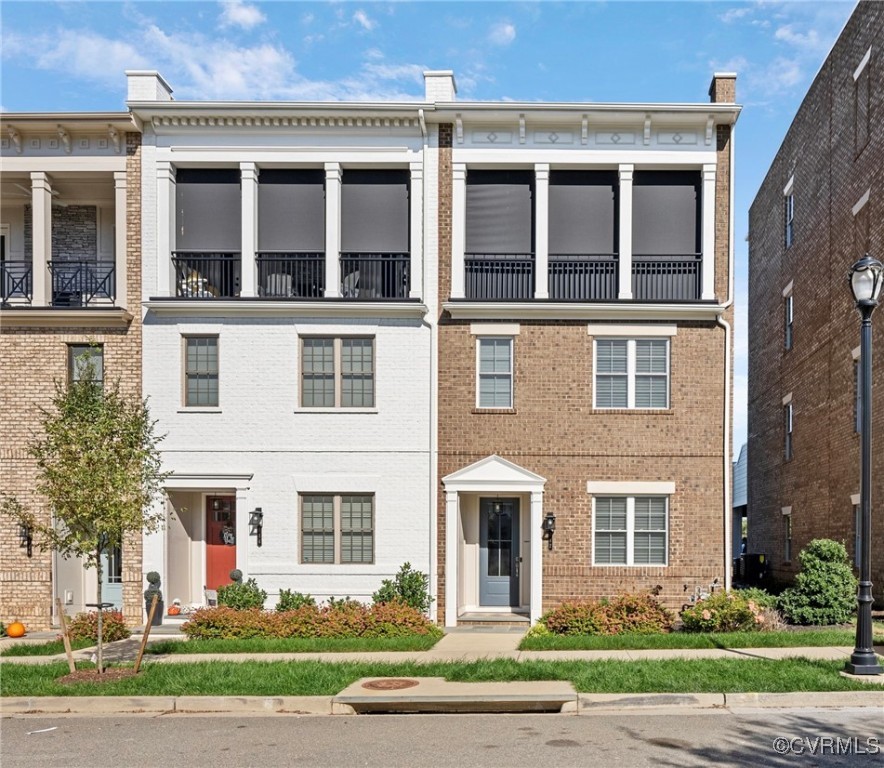Main Content
- Beds 3
- Garage 2
- Baths 3.5
- sqft 2,231
- Status Sold
- Year Built 2020
- Property Type Townhouse
About This Property
Welcome to this exquisite 3-bedroom, 3.5-bathroom end unit townhome in the sought-after Greengate community. Featuring a rare upside-down floor plan, the spacious open-concept kitchen & living area on the top floor are perfect for entertaining. You will fall in love with the accordion door opening fully to the back balcony (with no restriction of views) with a remote operated screen in which you will watch the most stunning of sunsets in the evening. This unit stands out as one of only three with beautiful brick siding all around, offering both elegance and durability. Inside, you'll enjoy year-round comfort with a 3-zone gas furnace & central AC, complemented by a tankless natural gas hot water heater. The interiors include vinyl plank flooring throughout, with hardwood stairs & wainscoting that reaches the ceiling in all stairwells and additional molding in the hallways. The stylish bathrooms feature a tub on the first floor & 2 walk-in showers, all adorned with quartz countertops. All bedrooms have an en-suite attached & showcase generous sized closets! The gourmet kitchen boasts gas cooking, a farmhouse sink, cabinets that extend to the ceiling, & a spacious walk-in pantry, with all appliances conveying. The first-floor bedroom, used as an office, features a full brick wall, which is also echoed in the expanded family and dining room. The guest bedroom on the second floor is adorned with grass cloth wallpaper adding elegance to the space. The primary bedroom walk-in closet has custom shelving & ample storage for all your clothing needs. For added convenience, there's an elevator closet from the first to the second floor, allowing for future installation but currently providing ample space for a coat closet and additional storage. Additional highlights include custom shades, 10' ceilings, & recessed lighting throughout. This unique end unit beautifully combines luxury & functionality with model home finishes, and a move in date that can be well before the holidays!


















































